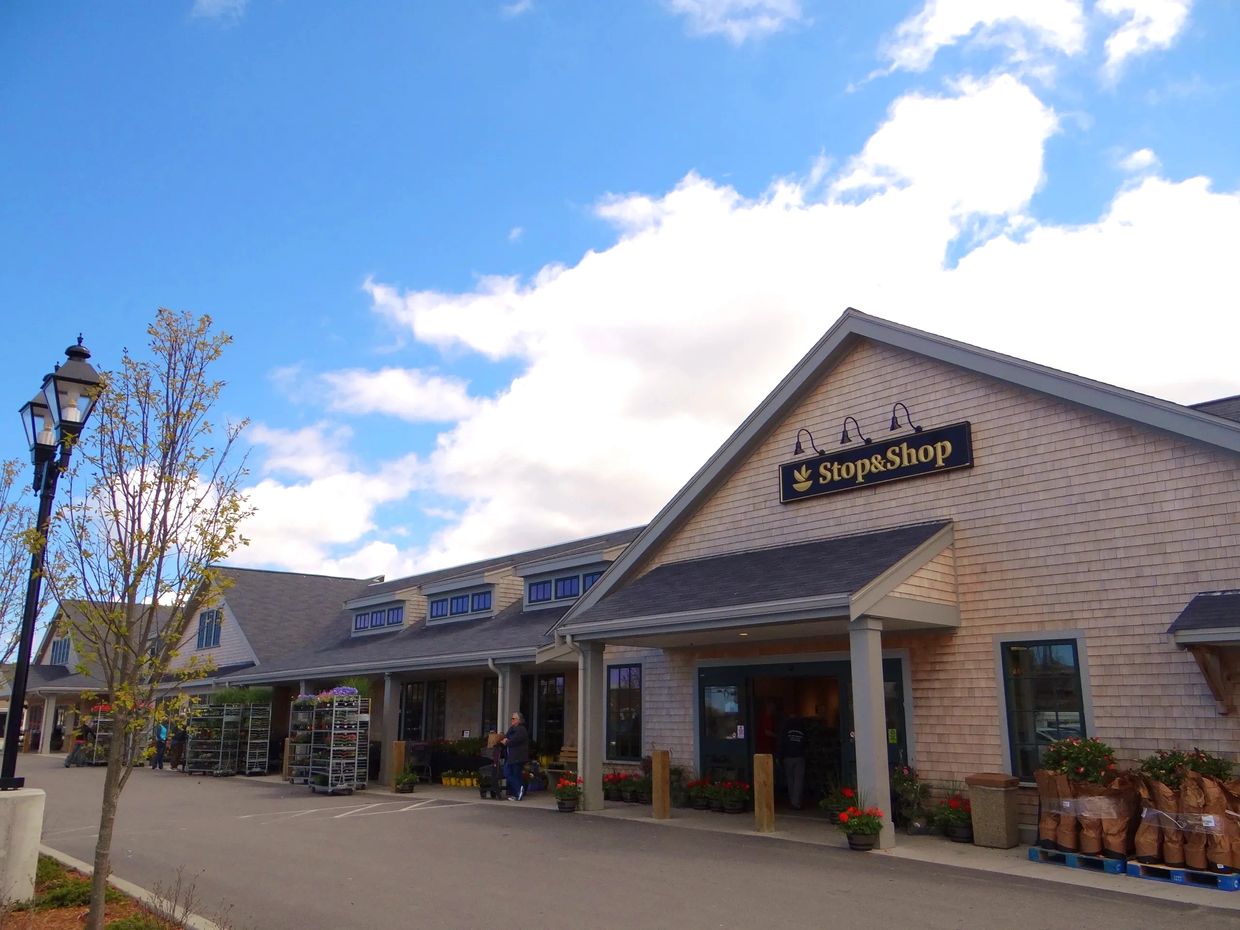STOP & SHOP | NANTUCKET, MA


Client: Ahold Delhaize Companies
Size: 48,000 s.f.
Replacement store for an outdated 34,000 s.f. structure with an emphasis on energy efficiency, modern amenities, and parking. The project went through an extensive review with the local planning, zoning, and historical district commissions. The final design resulted in an architectural style that meets the sensitivities of residents, neighbors, and the local planning board.

The building met LEED certification requirements and offers features such as:
- LED fixtures controllable by the EMS system
- Bicycle racks to encourage alternate transportation use
- High recycled material content
- Recaptured heat rejection from refrigeration
- Low flow restroom and process water fixtures
- Use of landscaping to reduce heat island effect
Scott/Griffin Architects
880 Main Street, Waltham, Massachusetts 02451, United States
This website uses cookies.
We use cookies to analyze website traffic and optimize your website experience. By accepting our use of cookies, your data will be aggregated with all other user data.