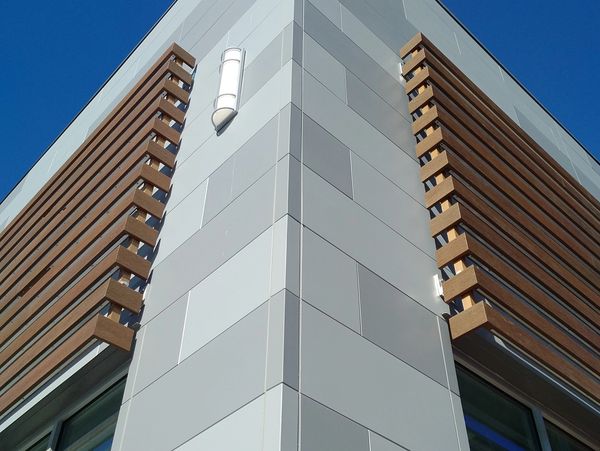STOP & SHOP | MILFORD, MA




Client: Ahold Delhaize Companies
Size: 68,500 s.f.
Shopping center renovation, converting an abandoned KMart plaza into revitalized retail.
The updated exterior features modern, low maintenance materials and finishes. The new concept allows natural light into the store by introducing windows across the front of the building. A spacious feel was created by leaving the sales floor ceiling open to the structure above and adding "cloud ceilings" at food service areas.

An animated walkthrough was presented in advance of construction. The 3D animation allowed a preview of the new brand concept to the Board of Directors. They were able to make changes before construction began, ultimately saving time and money for the project.
Click below for walkthrough:
Scott/Griffin Architects
880 Main Street, Waltham, Massachusetts 02451, United States
This website uses cookies.
We use cookies to analyze website traffic and optimize your website experience. By accepting our use of cookies, your data will be aggregated with all other user data.