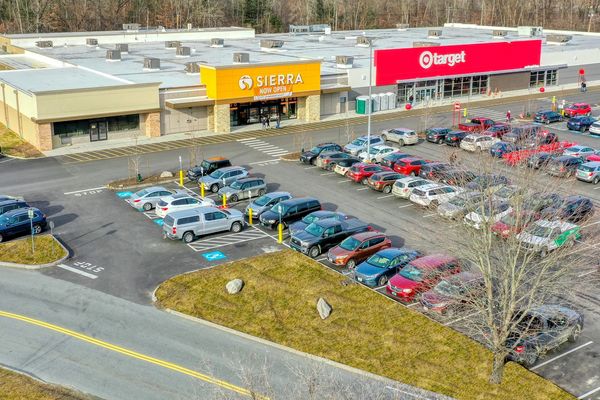SIERRA | LEBANON, NH


Client: Davis Companies
Size: 18,000 s.f for Sierra space; 176,500 s.f. for overall center
Demising previous KMart into multiple retail tenants including Target, Sierra and future restaurant. Coordination with Target to provide utilities and infrastructure for their tenant work. Full tenant fit up including finishes, decor and fixturing for Sierra.

Project included complete flood mitigation plans and details of the 176,500 s.f. retail center. Emergency generator, transformer and switch gears required elevated platforms to adhere to flood mitigation requirements.
Scott/Griffin Architects
880 Main Street, Waltham, Massachusetts 02451, United States
This website uses cookies.
We use cookies to analyze website traffic and optimize your website experience. By accepting our use of cookies, your data will be aggregated with all other user data.