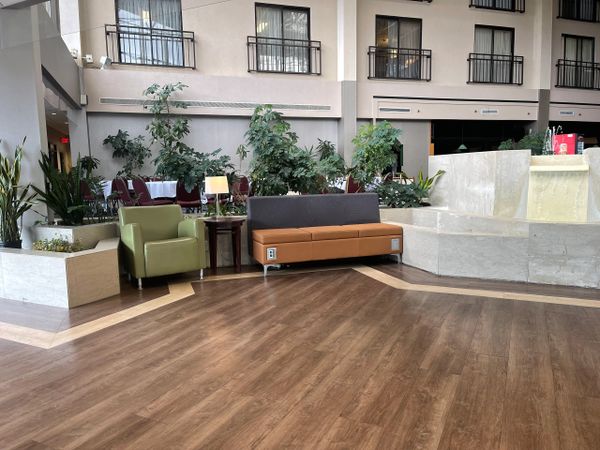BEST WESTERN | MARLBOROUGH, MA



Client: LaCava Companies
Size: 7,500 s.f.
Redesign of the main customer lobby, check-in area and service counter. New flooring and finishes were chosen for the lobby area and lounge as well as furniture to optimize seating.

Scott/Griffin Architects
880 Main Street, Waltham, Massachusetts 02451, United States
This website uses cookies.
We use cookies to analyze website traffic and optimize your website experience. By accepting our use of cookies, your data will be aggregated with all other user data.