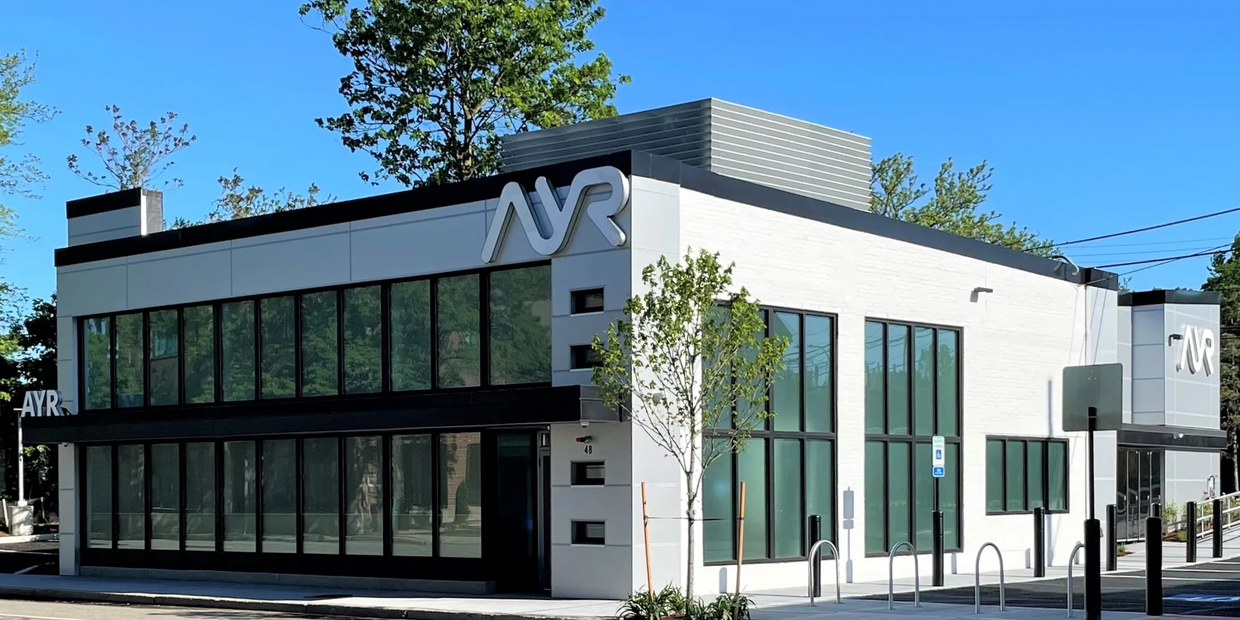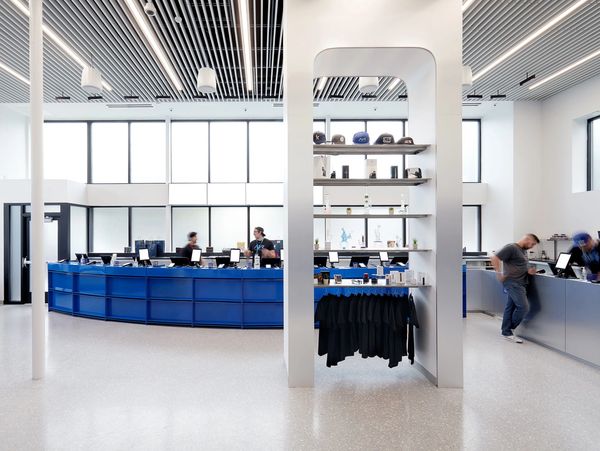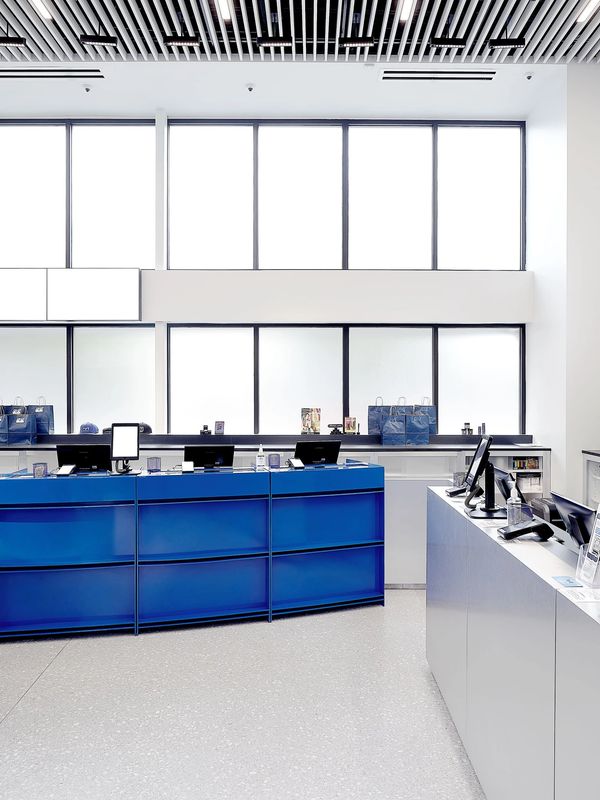AYR | WATERTOWN, MA




Client: Ayr Wellness
Size: 4,500 s.f.
The new cannabis dispensary, previously a floral shop, features silver composite panels, energy-efficient windows, and mid-century modern architectural details. The interior is divided between a commercial retail space on the first floor with a mezzanine for office and storage space.

The first-floor dispensary provides medical and retail products. Interior design touches include a modern metal baffle ceiling, terrazzo floors, high-finish cabinetry and display cases, and contemporary lighting.
Scott/Griffin Architects
880 Main Street, Waltham, Massachusetts 02451, United States
This website uses cookies.
We use cookies to analyze website traffic and optimize your website experience. By accepting our use of cookies, your data will be aggregated with all other user data.