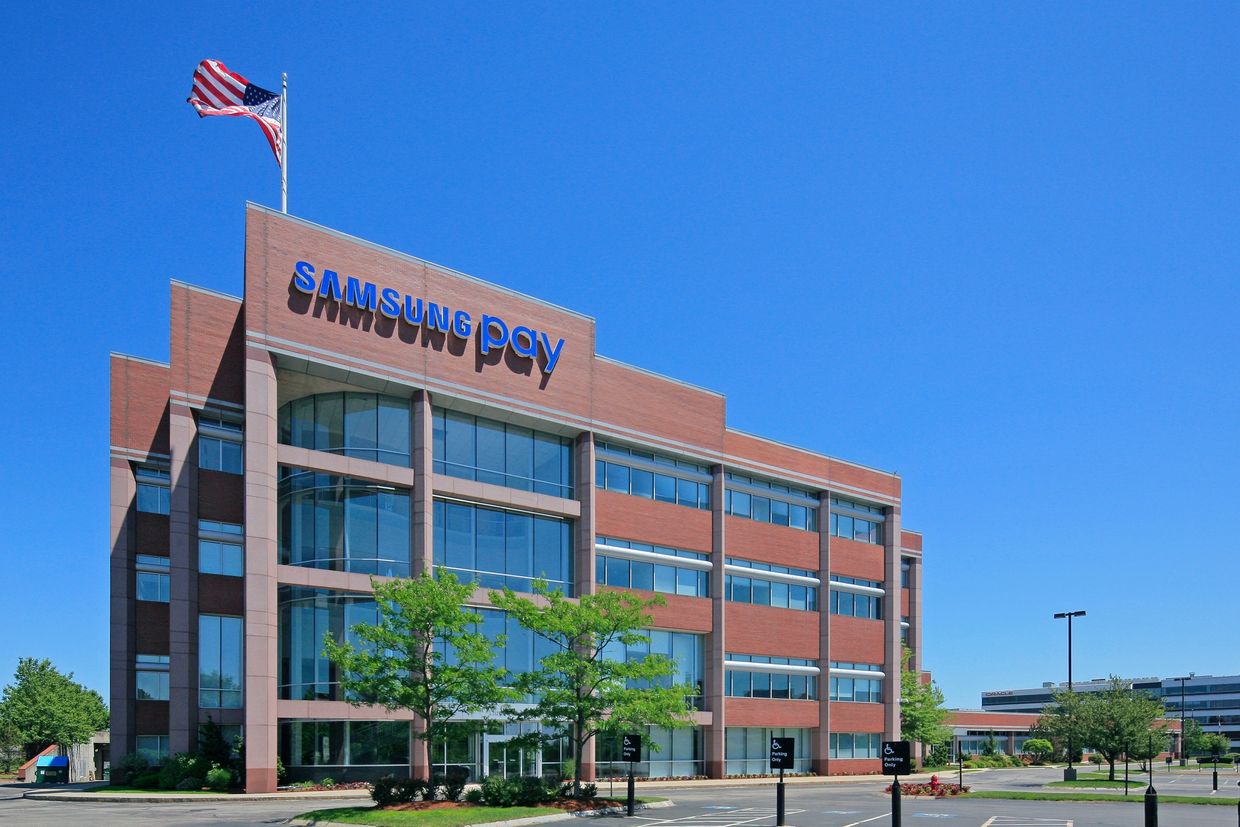3 VAN DE GRAAFF | BURLINGTON, MA


Client: Ingenuity Properties
Size: 300,000 s.f.
Transforming a single occupant headquarters into a multi-tenant office building that accommodates major corporations including Raytheon, FIS, SOPHOS.
- Multiple arrival points due to size
- Code compliance to meet egress requirements for multiple tenants
- Renovated cafeteria and courtyard to serve new office community
- Updated building infrastructure
Scott/Griffin Architects
880 Main Street, Waltham, Massachusetts 02451, United States
This website uses cookies.
We use cookies to analyze website traffic and optimize your website experience. By accepting our use of cookies, your data will be aggregated with all other user data.