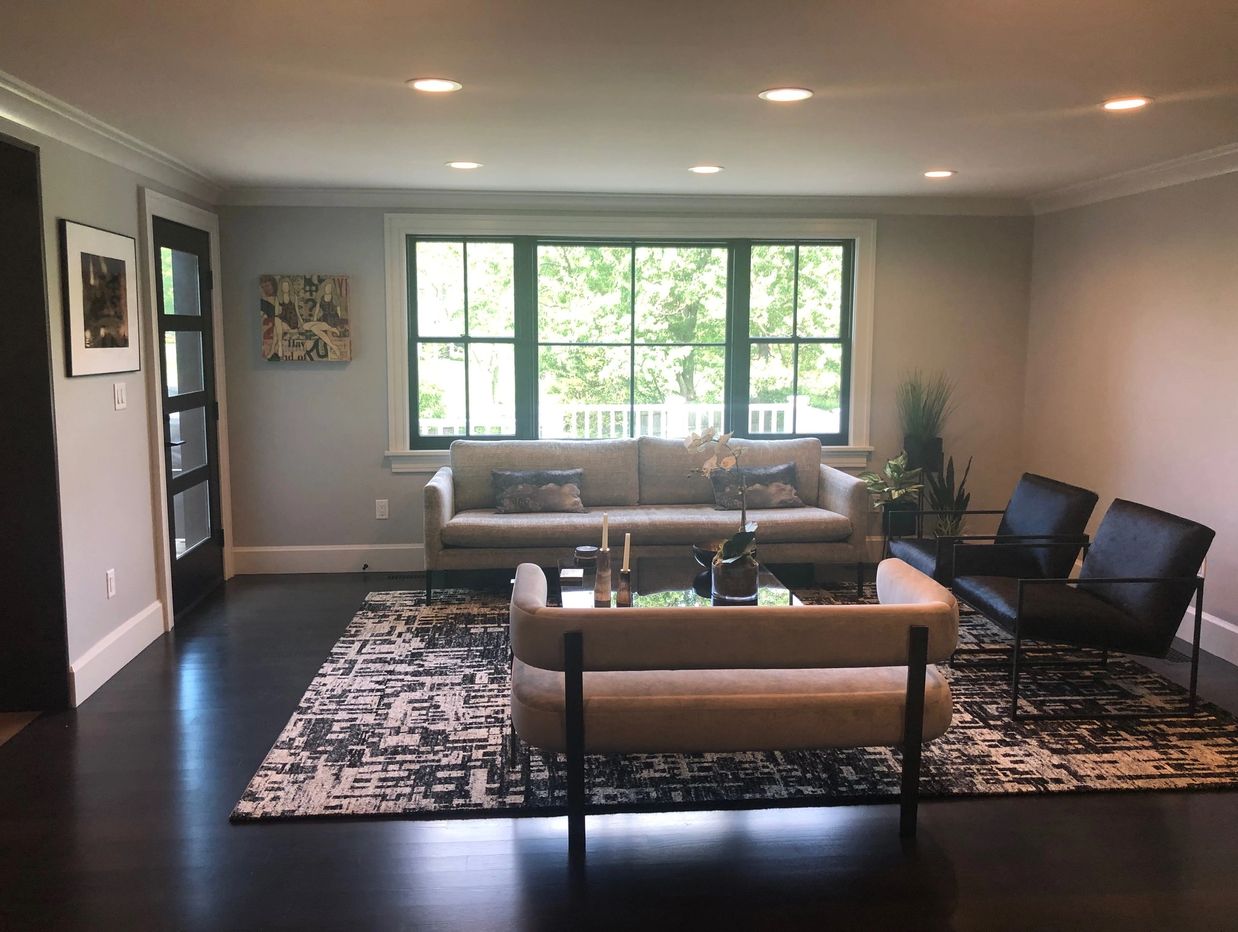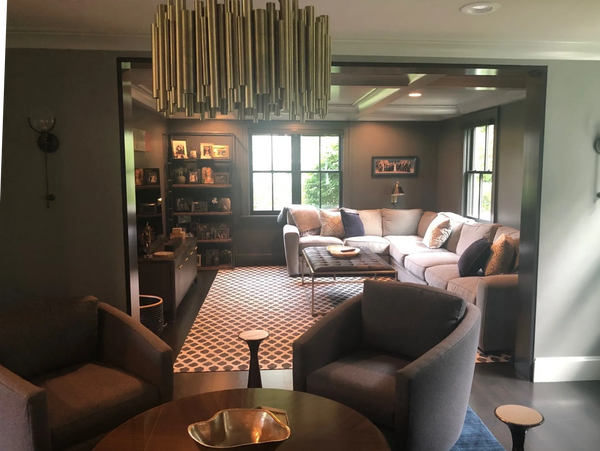



Contemporary Remodel and Interiors
Design services for this architectural remodel began with empty nesters trying to decide to stay or go. The initial scope included conceptual options within the existing confines of the home. This evolved into a complete redesign of the first level, master suite, and exterior façade, transforming this traditional gambrel style single family home into a contemporary, open concept layout.

3D renderings were provided to ensure the result was exactly to client’s preferences. All decorative finish material selections and furnishings were decided in weekly client and contractor meetings. The photos really capture the complete package delivered creating the client’s dream home.
Scott/Griffin Architects
880 Main Street, Waltham, Massachusetts 02451, United States
This website uses cookies.
We use cookies to analyze website traffic and optimize your website experience. By accepting our use of cookies, your data will be aggregated with all other user data.